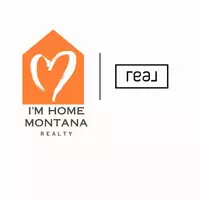116 Michael Grove AVE Bozeman, MT 59718
3 Beds
2 Baths
1,354 SqFt
UPDATED:
Key Details
Property Type Townhouse
Sub Type Townhouse
Listing Status Active
Purchase Type For Sale
Square Footage 1,354 sqft
Price per Sqft $406
Subdivision Willow
MLS Listing ID 401727
Style Craftsman
Bedrooms 3
Full Baths 2
Abv Grd Liv Area 1,354
Year Built 1997
Annual Tax Amount $3,444
Tax Year 2024
Lot Size 4,456 Sqft
Acres 0.1023
Property Sub-Type Townhouse
Property Description
Step inside and you'll find the main level ready to host your life's best moments with an open-concept kitchen, dining, and living area that screams “dinner parties” or “Netflix marathons” (no judgment here). A full bath and attached garage make everyday living a breeze—no more sprinting through the snow with arms full of groceries.
Head upstairs and all three bedrooms are thoughtfully placed on the same level—perfect for keeping everyone within yelling distance. The generously sized primary bedroom offers plenty of space to unwind, while the other two bedrooms are ideal for guests, kiddos, or that long-awaited home office. There's also a conveniently located laundry room (upstairs where the laundry actually happens—imagine that!) and a full bath that serves the entire floor with ease.
Now let's talk backyard: fully fenced, oversized, and ready to impress. With 4,455+ square feet of lot space, you've got one of the larger backyards for a townhome. Whether you're tossing tennis balls, planting vegetables, or throwing down burgers on the grill, this outdoor space is your personal playground.
Located just off Michael Grove Avenue in the heart of Bozeman, you're minutes from parks, trails, coffee shops, and more. Listed at $550,000, this townhome is not just a place to live—it's your chance to invest in space, style, and the sweet life.
Location
State MT
County Gallatin
Area Bozeman City Limits
Direction West on Durston Rd, South on Michael Grove Ave
Rooms
Basement Crawl Space
Interior
Interior Features Walk- In Closet(s), Upper Level Primary
Heating Forced Air, Natural Gas
Cooling Ceiling Fan(s)
Flooring Laminate, Partially Carpeted, Tile
Fireplace No
Appliance Dryer, Dishwasher, Disposal, Microwave, Range, Refrigerator, Washer
Exterior
Exterior Feature Concrete Driveway, Sprinkler/ Irrigation
Parking Features Attached, Garage
Garage Spaces 1.0
Garage Description 1.0
Fence Partial
Utilities Available Sewer Available, Water Available
Amenities Available Sidewalks
Waterfront Description None
Water Access Desc Public
Roof Type Asphalt, Shingle
Street Surface Paved
Porch Covered, Deck, Porch
Building
Lot Description Lawn, Sprinklers In Ground
Entry Level Two
Sewer Public Sewer
Water Public
Architectural Style Craftsman
Level or Stories Two
New Construction No
Others
Pets Allowed Yes
Tax ID RGG39827
Ownership Full
Security Features Heat Detector,Smoke Detector(s)
Acceptable Financing Cash, 3rd Party Financing
Listing Terms Cash, 3rd Party Financing
Special Listing Condition None
Pets Allowed Yes





