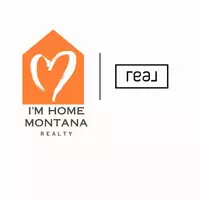3450 W Hollyhock DR Belgrade, MT 59714
2 Beds
3 Baths
2,464 SqFt
UPDATED:
Key Details
Property Type Single Family Home
Sub Type Single Family Residence
Listing Status Active
Purchase Type For Sale
Square Footage 2,464 sqft
Price per Sqft $422
Subdivision Springvale
MLS Listing ID 389860
Style Split- Foyer, Traditional
Bedrooms 2
Full Baths 2
Half Baths 1
HOA Fees $270
Abv Grd Liv Area 1,232
Year Built 1983
Annual Tax Amount $5,491
Tax Year 2023
Lot Size 1.000 Acres
Acres 1.0
Property Sub-Type Single Family Residence
Property Description
A quiet, rural setting, yet close to Belgrade, Bozeman Yellowstone Airport, and all that Bozeman offers. Located on the NW corner of the subdivision at the end of Rosebush Lane. This property includes adjacent vacant lot 46, offering extra space and privacy, and enjoys views of the Bridger Mountains. The property abuts and faces the Spain Bridge Ranch subdivision, ensuring unobstructed views to the north. Your choice of Bozeman or Belgrade schools. Fiber optic high-speed broadband service available.
The home has knotty alder trim and finishes by SBC Builders and an open living/dining area flowing from the chef's kitchen. The breakfast nook opens out to a deck overlooking a private, landscaped yard with a pond and firepit. Community park with playground and basketball court, plus public picnic gathering space. Adjacent land to the north is part of the Spain Bridge Subdivision. Also individually listed as residence, MLS 389850. Vacant lots in Springvale subdivision have not been available for many years! Some interior photographs have been virtually staged. Buyer to verify all details.
Location
State MT
County Gallatin
Area Belgrade
Direction Airport Road to Hollyhock (N) to Rosebush (W)
Rooms
Basement Bathroom, Bedroom, Daylight, Rec/ Family Area
Interior
Interior Features Wet Bar, Fireplace, Walk- In Closet(s), Window Treatments, Main Level Primary
Heating Natural Gas
Cooling None
Flooring Carpet, Engineered Hardwood, Partially Carpeted, Plank, Tile, Vinyl
Fireplaces Type Basement, Gas
Fireplace Yes
Window Features Window Coverings
Appliance Dryer, Dishwasher, Freezer, Disposal, Microwave, Range, Refrigerator, Water Softener, Wine Cooler, Washer
Laundry In Basement, Laundry Room
Exterior
Exterior Feature Concrete Driveway, Sprinkler/ Irrigation, Landscaping
Parking Features Attached, Garage, Garage Door Opener
Garage Spaces 2.0
Garage Description 2.0
Utilities Available Cable Available, Electricity Connected, Natural Gas Available, Septic Available, Water Available
Amenities Available Playground, Park, Trail(s)
Waterfront Description Pond, Seasonal
View Y/N Yes
Water Access Desc Community/Coop
View Farmland, Mountain(s), Rural
Roof Type Asphalt, Shingle
Street Surface Paved
Porch Deck, Patio
Building
Lot Description Lawn, Landscaped, Sprinklers In Ground
Entry Level Multi/Split
Builder Name SBC Builders
Sewer Septic Tank
Water Community/ Coop
Architectural Style Split-Foyer, Traditional
Level or Stories Multi/Split
Additional Building Shed(s)
New Construction No
Others
Pets Allowed Yes
HOA Fee Include Sewer,Water
Tax ID RFG9761
Ownership Full
Security Features Carbon Monoxide Detector(s),Fire Sprinkler System
Acceptable Financing Cash
Listing Terms Cash
Special Listing Condition None
Pets Allowed Yes





