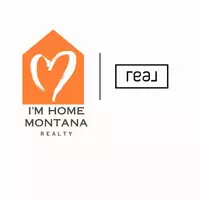7 Whitetail DR Harrison, MT 59735
3 Beds
2 Baths
1,820 SqFt
UPDATED:
Key Details
Property Type Single Family Home
Sub Type Single Family Residence
Listing Status Active
Purchase Type For Sale
Square Footage 1,820 sqft
Price per Sqft $428
Subdivision Hollowtop Vista
MLS Listing ID 401840
Bedrooms 3
Full Baths 2
HOA Fees $200/ann
Abv Grd Liv Area 1,820
Year Built 2016
Annual Tax Amount $2,707
Tax Year 2024
Lot Size 2.426 Acres
Acres 2.426
Property Sub-Type Single Family Residence
Property Description
Enjoy wide-open space and breathtaking views with this stunning 3-bedroom, 2-bathroom home, perfectly situated on a combined 2.4+ acres across two parcels. The 1,820 sq. ft. single-level home sits on 1.299 acres and includes an adjacent 1+ acre lot, offering unmatched privacy, expansion potential, or room to build your garden oasis.
Inside, you'll find a warm and welcoming layout featuring a kitchen with granite countertops and a gas range, flowing into a bright dining area with patio access. The spacious living room is filled with natural light and showcases dramatic mountain views through large windows, centered around a cozy gas fireplace. Additional conveniences include a large laundry room and an oversized 2-car attached garage.
Step outside and enjoy multiple outdoor living spaces, including a covered front porch, a covered back patio, and an extra patio area off the garage—perfect for hosting or relaxing under the big sky. A large storage shed, extra parking space, and a French drain system round out the practical features.
Located in the peaceful Hollowtop Vista subdivision just outside Harrison, MT, this property offers room to breathe, recreate, and enjoy Montana living at its finest. Don't miss your chance to own a home with over 2.4 acres of stunning mountain scenery—schedule your showing today!
Location
State MT
County Madison
Area Madison/Beaverhead/Jefferson
Direction Hwy 287 to Harrison, turn on Hollowtop Vista Dr. Turn right on Whitetail Drive.
Interior
Interior Features Main Level Primary
Heating Forced Air
Cooling None
Fireplace No
Exterior
Parking Features Attached, Garage
Garage Spaces 2.0
Garage Description 2.0
Utilities Available Electricity Available, Water Available
View Y/N Yes
Water Access Desc Well
View Mountain(s), Rural
Street Surface Gravel
Building
Entry Level One
Water Well
Level or Stories One
Additional Building Shed(s)
New Construction No
Others
Tax ID 0015000001
Acceptable Financing Cash, 1031 Exchange, 3rd Party Financing
Listing Terms Cash, 1031 Exchange, 3rd Party Financing
Special Listing Condition None





