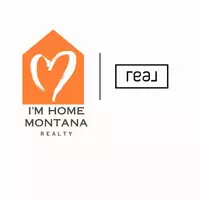8 Duke DR Harrison, MT 59735
4 Beds
3 Baths
2,560 SqFt
UPDATED:
Key Details
Property Type Single Family Home
Sub Type Single Family Residence
Listing Status Active
Purchase Type For Sale
Square Footage 2,560 sqft
Price per Sqft $300
Subdivision Hollowtop Vista Heights
MLS Listing ID 401714
Style Modular/ Prefab
Bedrooms 4
Full Baths 2
Half Baths 1
Abv Grd Liv Area 2,560
Year Built 2023
Annual Tax Amount $2,446
Tax Year 2024
Lot Size 1.608 Acres
Acres 1.608
Property Sub-Type Single Family Residence
Property Description
Fully fenced back yard for your pets and kids. There is a beautiful deck and patio area to enjoy the views of the surrounding mountain ranges. Tobacco Root Mtns, Bridger Mtns, and the Madison Mountain Range
Newly constructed 3 car garage (972sqft) which is insulated and heated.
The views are unobstructed both behind and in front of the home.
The home has a fantastic well that produces 30gpm and delivers clear, clean, and cold water.
This home has a 2 year "transferable" full warranty on the entire structure, furnace, and all of the appliances.
There are mild Covenants and there is not a HOA. Please see in Associated Documents.
The crawl space floor is fully covered, very clean, lighted, hot water pipes wrapped, and insulation around the foundation is very evident. Crawl Space is approx. 4 feet deep.
This area offers many recreational opportunities. Harrison Lake (with great fishing and water sports) is a couple miles away. The historic town of Pony and the National Forest in the Tobacco Root Mountains are within 15 miles.
Bozeman and Three Forks MT. are both easy commutes. Yellowstone Park is 2 hours away.
Location
State MT
County Madison
Area Madison/Beaverhead/Jefferson
Direction Hwy 287 towards Harrison. Turn right on Duke Drive. 1/2 mile east of the town of Harrison. House is 1st one on the right.
Interior
Interior Features Main Level Primary
Heating Electric
Cooling None
Flooring Partially Carpeted, Plank, Vinyl
Fireplace No
Appliance Dryer, Dishwasher, Freezer, Disposal, Microwave, Range, Refrigerator, Washer
Exterior
Exterior Feature Gravel Driveway, Landscaping
Parking Features Detached, Garage, Garage Door Opener
Garage Spaces 3.0
Garage Description 3.0
Fence Log Fence, Partial, Split Rail, Wire
Utilities Available Electricity Available, Electricity Connected, Fiber Optic Available, Phone Available, Septic Available, Water Available
View Y/N Yes
Water Access Desc Well
View Farmland, Meadow, Mountain(s), Rural, Southern Exposure, Valley
Roof Type Asbestos Shingle
Street Surface Gravel
Porch Deck, Patio, Porch
Building
Lot Description Adjacent To Public Land, Lawn, Landscaped
Entry Level One
Sewer Septic Tank
Water Well
Architectural Style Modular/Prefab
Level or Stories One
Additional Building Shed(s)
New Construction No
Others
Pets Allowed Yes
Tax ID 0015014255
Ownership Full
Acceptable Financing Cash, 3rd Party Financing
Listing Terms Cash, 3rd Party Financing
Special Listing Condition None
Pets Allowed Yes
Virtual Tour https://kuula.co/share/collection/71PJM?logo=0&info=0&fs=1&vr=1&sd=1&initload=0&thumbs=1





