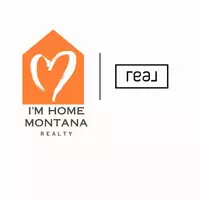604 Morrison AVE #A Belgrade, MT 59714
3 Beds
3 Baths
1,787 SqFt
UPDATED:
Key Details
Property Type Townhouse
Sub Type Townhouse
Listing Status Active
Purchase Type For Sale
Square Footage 1,787 sqft
Price per Sqft $311
Subdivision West Post Subdivision
MLS Listing ID 401956
Style Contemporary
Bedrooms 3
Full Baths 2
Half Baths 1
Construction Status Under Construction
HOA Fees $90/qua
Abv Grd Liv Area 1,787
Year Built 2025
Annual Tax Amount $960
Tax Year 2024
Lot Size 2,613 Sqft
Acres 0.06
Property Sub-Type Townhouse
Property Description
Welcome to your new home in Belgrade's premier West Post development. Currently under construction, this modern, yet timeless townhome has been carefully crafted with attention to detail, quality materials, and a design that blends style with functionality.
The main level offers an open-concept layout featuring a spacious living room, dining area, and a well-appointed kitchen with island, pantry, and sleek finishes. A cozy gas fireplace adds warmth and comfort for Montana winters. Step out to your covered back patio and landscaped yard—perfect for relaxing or entertaining.
Upstairs, the light-filled primary suite includes a walk-in closet and private bath. Two additional bedrooms and a full bath provide flexible space for family, guests, or a home office. Large windows throughout bring in natural light and enhance the inviting atmosphere.
Located just steps from the planned community park with a pond, amphitheater, playground, dog park, and scenic trails. With quick access to I-90, Bozeman, Belgrade, and the airport, this home offers the perfect balance of quality construction and convenient living in a vibrant new neighborhood.
Schedule a tour, we'd love to have you come take a look!
Location
State MT
County Gallatin
Area Belgrade
Direction Alaska Road, West at Stone River Rd, West (Left) onto Morrison Ave, townhome is second building on your left.
Rooms
Basement Crawl Space
Interior
Interior Features Fireplace, Walk- In Closet(s), Upper Level Primary
Heating Forced Air, Natural Gas
Cooling Central Air
Flooring Partially Carpeted, Plank, Vinyl
Fireplaces Type Gas
Fireplace Yes
Appliance Dishwasher, Disposal, Microwave, Range, Refrigerator
Exterior
Exterior Feature Concrete Driveway, Sprinkler/ Irrigation, Landscaping
Parking Features Attached, Garage, Garage Door Opener
Garage Spaces 2.0
Garage Description 2.0
Utilities Available Electricity Available, Natural Gas Available, Sewer Available, Water Available
Amenities Available Playground, Park, Water, Trail(s)
Waterfront Description None
View Y/N Yes
Water Access Desc Public
View Mountain(s)
Roof Type Shingle
Street Surface Paved
Porch Covered, Patio
Building
Lot Description Lawn, Landscaped, Sprinklers In Ground
Entry Level Two
Builder Name Edgell Building of Bozeman
Sewer Public Sewer
Water Public
Architectural Style Contemporary
Level or Stories Two
New Construction Yes
Construction Status Under Construction
Others
Pets Allowed Yes
HOA Fee Include Road Maintenance,Snow Removal
Tax ID 00RFF87636
Ownership Full
Security Features Carbon Monoxide Detector(s),Heat Detector,Smoke Detector(s)
Acceptable Financing Cash, 3rd Party Financing
Listing Terms Cash, 3rd Party Financing
Special Listing Condition None
Pets Allowed Yes





