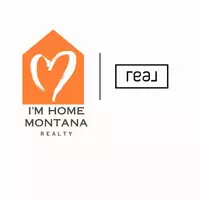11111 Juniper RD Three Forks, MT 59752
4 Beds
3 Baths
2,791 SqFt
UPDATED:
Key Details
Property Type Single Family Home
Sub Type Single Family Residence
Listing Status Active
Purchase Type For Sale
Square Footage 2,791 sqft
Price per Sqft $393
Subdivision Ponderosa Pines
MLS Listing ID 401991
Style Rustic
Bedrooms 4
Full Baths 2
Half Baths 1
Abv Grd Liv Area 2,791
Year Built 2008
Annual Tax Amount $4,116
Tax Year 2024
Lot Size 8.982 Acres
Acres 8.982
Property Sub-Type Single Family Residence
Property Description
Upstairs, the spacious lofted primary suite offers privacy and peace with its ensuite bath and walk-in closet. Enjoy access to the wraparound covered/open porch from several locations - your front-row seat to breathtaking Montana mountain views, endless skies, and the calming song of chirping birds. The massive, partially insulated shop offers room for tools, toys, and all-season projects, while the large greenhouse supports year-round growing. Enjoy sustainable living with your own chicken and duck coop, pig pen, and multiple raised garden beds and planters. The land is also ideal for horses, offering open space and a layout built for functionality.
This property supports a true homestead lifestyle - quiet, self-sufficient, and grounded in nature - yet it's located just off the highway and along the local school bus route, making access seamless. The two-bedroom guest house, complete with kitchen, full bath, and living space, provides perfect quarters for extended family, guests, or additional rental income. Whether you're unwinding on the porch, tending to your hobbies, or soaking in the stillness of the countryside, 11111 Juniper Road invites you to slow down, breathe deeply, and live a Montana rooted lifestyle.
Location
State MT
County Gallatin
Area Greater Three Forks
Direction Take exit 283 from I-90. Head W on Frontage Rd, Turn right onto Logan Trident Rd, Keep right to stay on Logan Trident Rd, Continue straight onto Clarkston Rd. Turn right onto Juniper Rd, Turn right.
Interior
Interior Features Jetted Tub, Vaulted Ceiling(s), Walk- In Closet(s), Wood Burning Stove, Upper Level Primary
Heating Baseboard, Electric, Forced Air, Propane, Natural Gas, Stove, Wood
Cooling Ceiling Fan(s)
Flooring Hardwood, Tile
Fireplaces Type Wood Burning Stove
Fireplace No
Appliance Dryer, Dishwasher, Freezer, Microwave, Range, Refrigerator, Water Softener, Washer
Exterior
Exterior Feature Garden, Landscaping
Parking Features Carport
Garage Spaces 1.0
Garage Description 1.0
Fence Log Fence, Split Rail
Utilities Available Electricity Available, Propane, Septic Available, Water Available
Amenities Available Water
Waterfront Description Seasonal
View Y/N Yes
Water Access Desc Well
View Farmland, Mountain(s), Rural, River, Creek/ Stream, Trees/ Woods
Roof Type Metal
Porch Covered, Porch
Building
Lot Description Adjacent To Public Land, Lawn, Landscaped
Entry Level Two
Sewer Septic Tank
Water Well
Architectural Style Rustic
Level or Stories Two
Additional Building Guest House, Greenhouse, Workshop
New Construction No
Others
Pets Allowed Yes
Tax ID RCE23071
Security Features Carbon Monoxide Detector(s),Heat Detector,Smoke Detector(s)
Acceptable Financing Cash, 1031 Exchange, 3rd Party Financing
Listing Terms Cash, 1031 Exchange, 3rd Party Financing
Special Listing Condition None
Pets Allowed Yes
Virtual Tour https://youtu.be/acMhQSmc4FI?si=SfAKP1CnTRRwQq84





