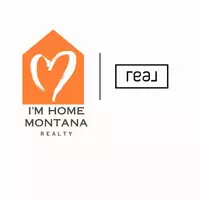85 N Outlook LOOP Big Sky, MT 59716
4 Beds
4 Baths
2,914 SqFt
UPDATED:
Key Details
Property Type Single Family Home
Sub Type Single Family Residence
Listing Status Active
Purchase Type For Sale
Square Footage 2,914 sqft
Price per Sqft $2,144
Subdivision Highlands
MLS Listing ID 392510
Bedrooms 4
Full Baths 3
Half Baths 1
HOA Fees $3,750/ann
Abv Grd Liv Area 2,914
Year Built 2020
Annual Tax Amount $23,684
Tax Year 2024
Lot Size 10,018 Sqft
Acres 0.23
Property Sub-Type Single Family Residence
Property Description
The interior furnishings of the home were professionally designed with the utmost attention to detail. Additionally, the home offers a state-of-the-art full-home audio-visual system, an in-home Ambient Air Solutions humidification system, and an Alpine Water whole-home water purification system. In addition to the professional interior design and upgraded base building systems, this home includes additional improvements to the landscaping, including the exterior stone fireplace seating area adjacent to the ski trail and with views of the Big Sky valley and surrounding mountains.
For ski enthusiasts, this home is uniquely positioned with the best ski accessibility of any home in The Highlands. The 8-locker boot room of the home has direct access onto the adjacent ski trail. During the ski season Spanish Peaks personnel will groom the trail directly to your back door, leading to the Highlands Lift.
Additionally, the property is near Aspire (delivering early 2026), a newly constructed 28,000 square foot amenity building with fitness, pools, F&B, and basketball/climbing walls. With Aspire, Montage Big Sky, hiking trails, downhill and cross-country skiing, mountain biking, and more right at your doorstep, 85 North Outlook Loop is ready to be your family's exquisite mountain retreat.
Location
State MT
County Gallatin
Area Greater Big Sky
Direction Home is located in Highlands Neighborhood of Spanish Peaks, go through main entrance past the Montage Hotel. Turn right on Outlook Trail and then left on North Outlook Loop
Interior
Interior Features Main Level Primary
Heating Forced Air
Cooling Wall/ Window Unit(s)
Fireplace No
Exterior
Parking Features Attached, Garage
Garage Spaces 2.0
Garage Description 2.0
Pool Association
Utilities Available Electricity Available, Propane, Sewer Available, Water Available
Amenities Available Clubhouse, Fitness Center, Golf Course, Pool, Ski Accessible, Ski In Ski Out, Trail(s)
Waterfront Description None
Water Access Desc Community/Coop
Building
Entry Level Two
Water Community/ Coop
Level or Stories Two
New Construction No
Others
Tax ID 00RKE68621
Ownership Full
Acceptable Financing Cash, 3rd Party Financing
Listing Terms Cash, 3rd Party Financing
Special Listing Condition None





