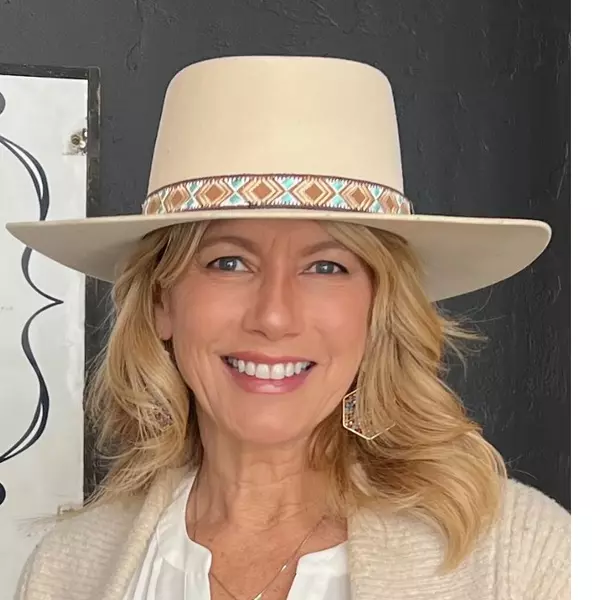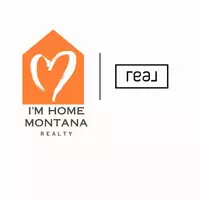$605,000
$615,000
1.6%For more information regarding the value of a property, please contact us for a free consultation.
1175 Samantha LN #A Bozeman, MT 59718
3 Beds
3 Baths
1,987 SqFt
Key Details
Sold Price $605,000
Property Type Condo
Sub Type Condominium
Listing Status Sold
Purchase Type For Sale
Square Footage 1,987 sqft
Price per Sqft $304
Subdivision Boulder Creek
MLS Listing ID 400493
Sold Date 05/14/25
Bedrooms 3
Full Baths 2
Half Baths 1
HOA Fees $250/mo
Abv Grd Liv Area 1,987
Year Built 2021
Annual Tax Amount $4,243
Tax Year 2023
Property Sub-Type Condominium
Property Description
Like NEW & offered TURN KEY! Beautiful 3-Bedroom Condo backs to HOA Open Space and TRAIL!
This lightly lived-in condo offers a spacious, open-concept layout with the living, dining, and kitchen areas seamlessly flowing together on the main floor, highlighted by a cozy gas fireplace. Enjoy serene views and privacy as this home backs to the HOA open space, with easy access to a covered patio directly from the dining area for effortless indoor-outdoor living. There is a half-bath on the main floor.
For added convenience, the unit features a large, attached two-car garage. Upstairs, the primary suite boasts a private covered deck, an expansive walk-in closet, and plenty of space for relaxation. Two additional generously sized bedrooms share a full bath, making this home perfect for both comfort and functionality. Enjoy Central A/C all summer long! UPGRADES include fireplace feature wall, paint on island, and Graber blinds.
This condo is offered turn-key and ready to move in – don't miss out on this rare find!
Location
State MT
County Gallatin
Area Bozeman City Limits
Direction N 19th, West on Oak Street, Left on Abigail lane, Right on Samantha Lane.
Interior
Interior Features Fireplace, Window Treatments, Upper Level Primary
Heating Forced Air, Natural Gas
Cooling Central Air
Flooring Laminate, Partially Carpeted
Fireplaces Type Gas
Fireplace Yes
Window Features Window Coverings
Appliance Dryer, Dishwasher, Microwave, Range, Refrigerator, Washer
Exterior
Parking Features Attached, Garage
Garage Spaces 2.0
Garage Description 2.0
Utilities Available Electricity Available, Natural Gas Available, Sewer Available, Water Available
Amenities Available Park, Trail(s)
Water Access Desc Public
View Trees/ Woods
Roof Type Shingle
Street Surface Paved
Porch Balcony, Covered, Deck
Building
Entry Level Two
Sewer Public Sewer
Water Public
Level or Stories Two
New Construction No
Others
Pets Allowed Yes
HOA Fee Include Insurance,Sewer,Water
Tax ID RGG84748
Acceptable Financing Cash, 1031 Exchange, 3rd Party Financing
Listing Terms Cash, 1031 Exchange, 3rd Party Financing
Financing Cash
Special Listing Condition Standard
Pets Allowed Yes
Read Less
Want to know what your home might be worth? Contact us for a FREE valuation!

Our team is ready to help you sell your home for the highest possible price ASAP
Bought with Coldwell Banker Distinctive Pr





